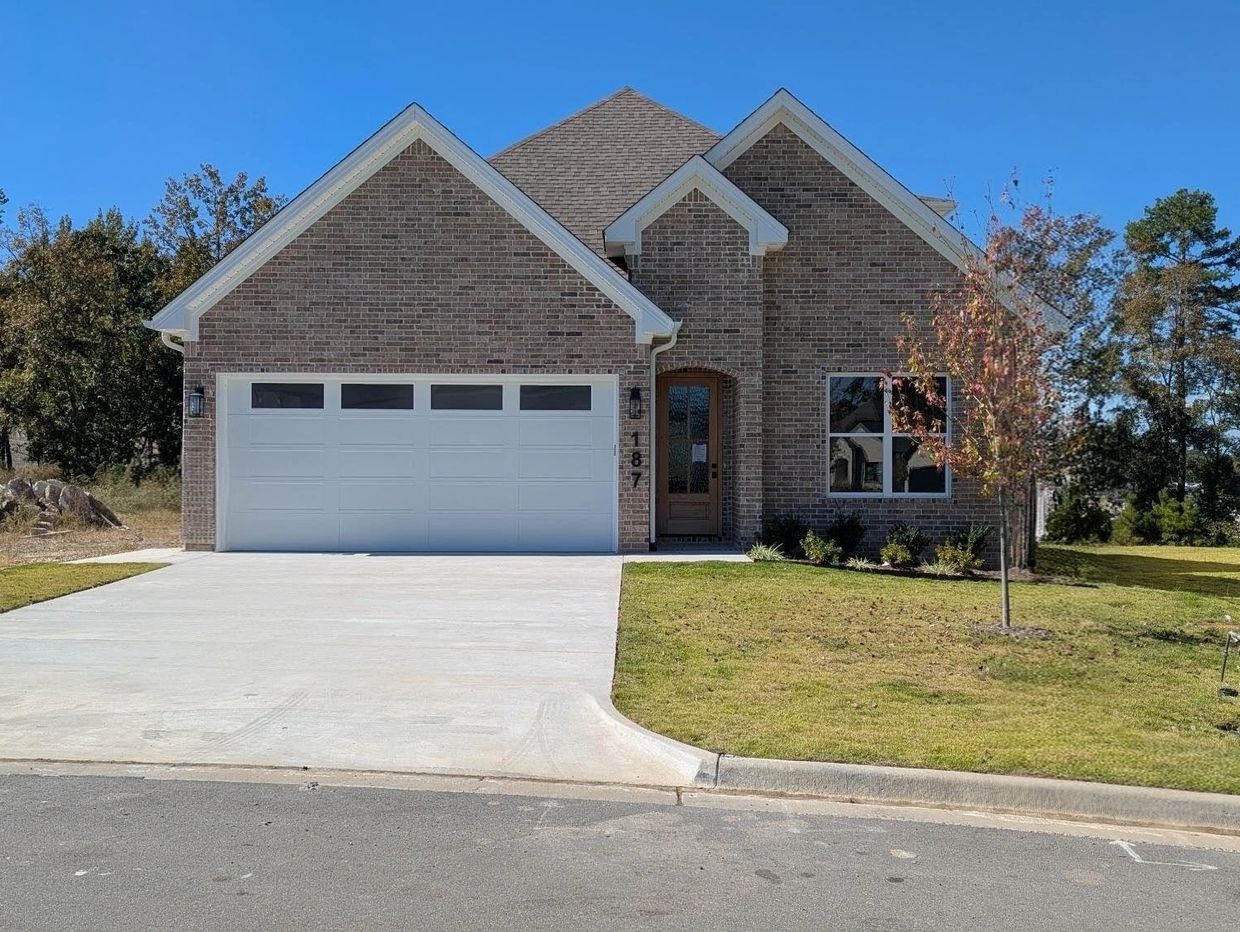Schedule a Consultation Today!

For Sale
187 Fletcher Ridge Drive
Outstanding new construction in Fletcher Valley Subdivision off Kanis Road. Enjoy this beautiful four-bedroom home backing up to beautiful green space. The primary bedroom and ensuite guest bedroom are on the main level. There are two additional bedrooms and a full bath upstairs. This home is warm and inviting with beautiful floors and fixtures throughout. You will feel like you have hired a designer! The open floor plan features a fabulous kitchen with all the expected amenities, including a walk-in pantry with extra storage. The kitchen is open to the dining area and a great room with a fireplace. The great room includes a bar area. The covered patio overlooks the backyard, and the green space also has a fireplace. The main level also has a powder bath, laundry room, and lockers near the garage—so much character and quality.
Schedule your appointment today with Michelle Sanders at Chenal Properties.
Click the link below for more photos:
https://www.zillow.com/homedetails/187-Fletcher-Ridge-Dr-Little-Rock-AR-72223/2056248876_zpid/
$569,900
What's special
4 Bedrooms
3 Full Bathrooms
1 Half Bathroom
Walk-in Closets
Ceiling Fans
Living Room/Dining Combo
Breakfast Bar
Pantry
Dry Bar (plumbed for ice maker)
Heating-Natural Gas
Cooling-Electric
Built-In-Oven
36" Gas Cooktop
Microwave
Dishwasher
Disposal
Laundry Room
Washer Hookup
Electric Dryer Hookup
Indoor Gas Fireplace
Outdoor Gas Fireplace
Two car Garage
Covered Patio
Sprinkler System
Levels: Two
HOA: Yes

For Sale
SOLD--191 Fletcher Ridge Drive
Outstanding new construction in Fletcher Valley Subdivision off Kanis Road. Enjoy this beautiful four-bedroom home backing up to beautiful green space. The primary bedroom and ensuite guest bedroom are on the main level. There are two additional bedrooms and a full bath upstairs. This home is warm and inviting with beautiful floors and fixtures throughout. You will feel like you have hired a designer! The open floor plan includes a fabulous kitchen with all the expected amenities, including a walk-in pantry with extra storage space. The kitchen is open to the dining area and a great room with a fireplace. The great room includes a bar area. The covered patio overlooks the backyard, and the green space also has a fireplace. The main level also has a powder bath, laundry room, and lockers near the garage—so much character and quality.
$559,900
2600 Total Sqft
AGENTS ARE WELCOME
What's special
4 Bedrooms
3 Full Bathrooms
1 Half Bathroom
Walk-in Closets
Ceiling Fans
Living Room/Dining Combo
Breakfast Bar
Pantry
Dry Bar (plumbed for ice maker)
Heating-Natural Gas
Cooling-Electric
Built-In-Oven
36" Gas Cooktop
Microwave
Dishwasher
Disposal
Laundry Room
Washer Hookup
Electric Dryer Hookup
Indoor Gas Fireplace
Outdoor Gas Fireplace
Two car Garage
Covered Patio
Sprinkler System
Levels: Two
HOA: Yes
Let us build your Custom Home
Available Lots for Custom Home Build

308 Ensbury Drive Lot #8

109 Ensbury Drive Lot #51

115 Hallen Lane Hallen Court Lot #52

219 Haywood Drive Falstone Lot #124

Kinley Ridge-Fletcher Valley Lot #58

Kinley Ridge-Fletcher Valley Lot #60

1710 Hilldale Road-2.06 Acre Lot in the Ballard Subdiv.- Alexander, AR.
Give us a call to schedule your free consultation
Sharlow Builders & Developers, LLC
11916 Kanis Road, Little Rock, Arkansas 72211, United States

Welcome!
Thank you for visiting our website. We look forward to helping you with your custom home build.
This website uses cookies.
We use cookies to analyze website traffic and optimize your website experience. By accepting our use of cookies, your data will be aggregated with all other user data.